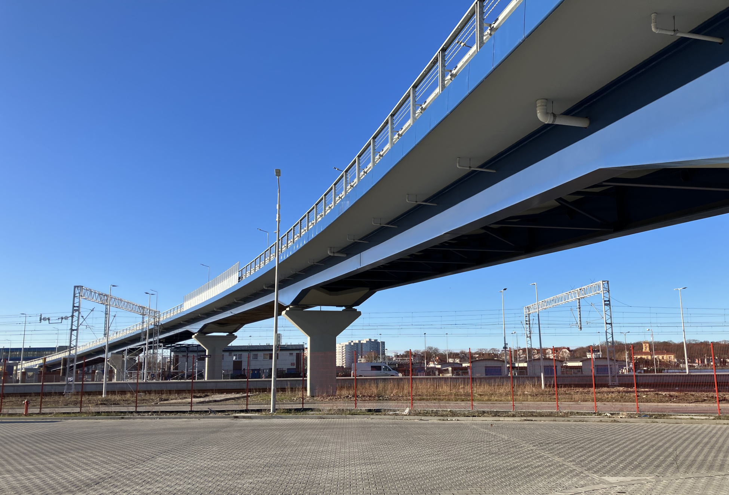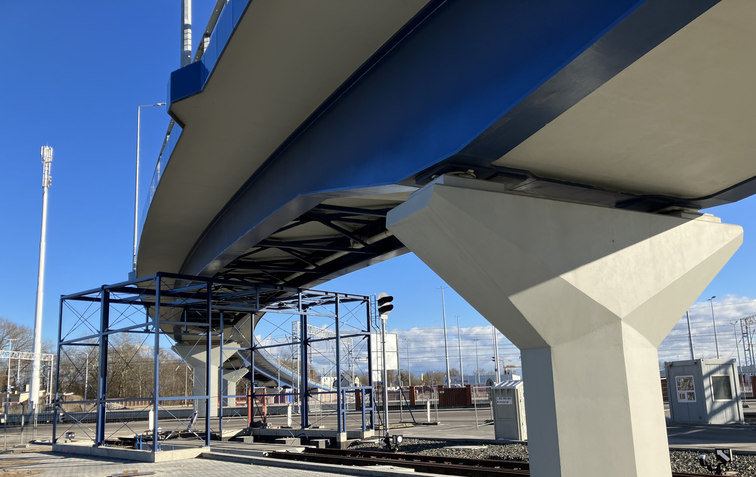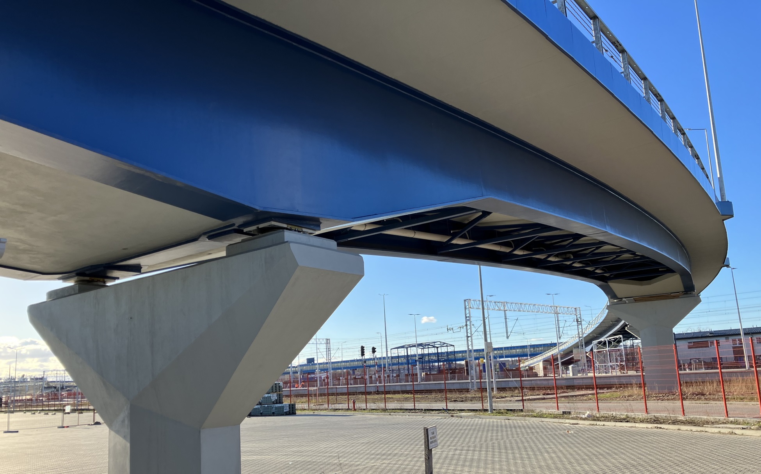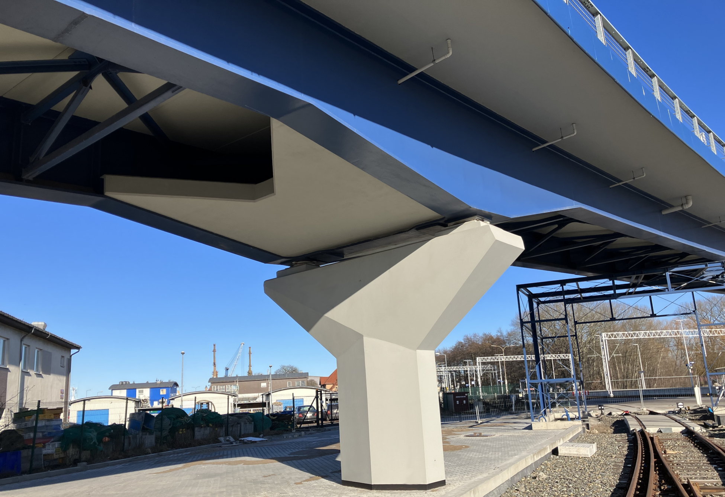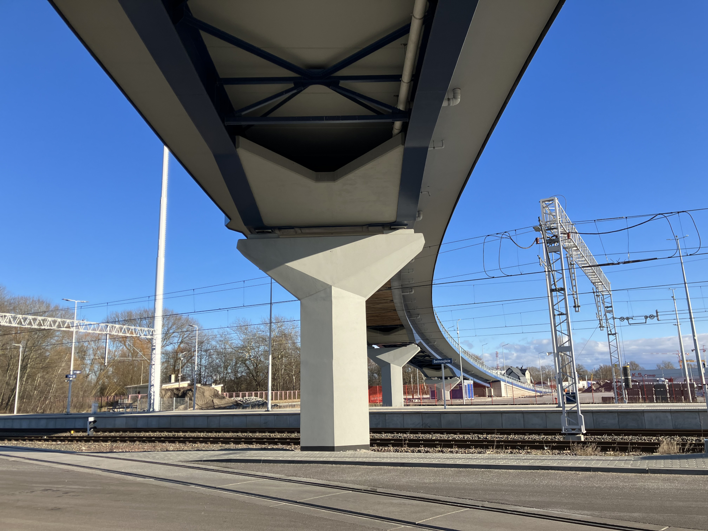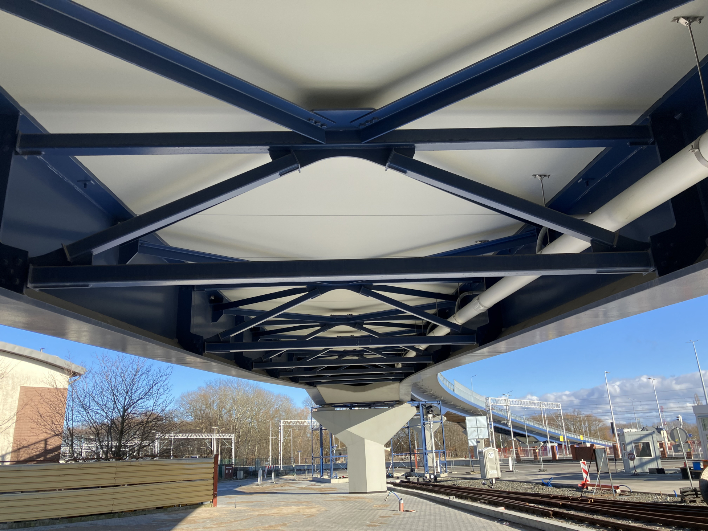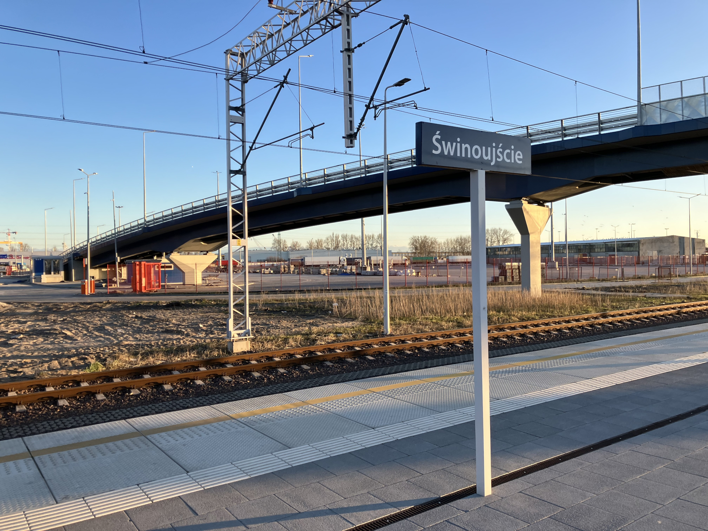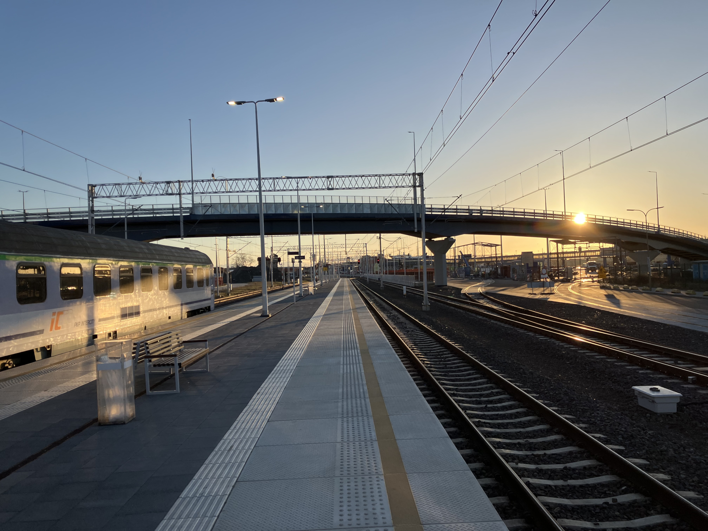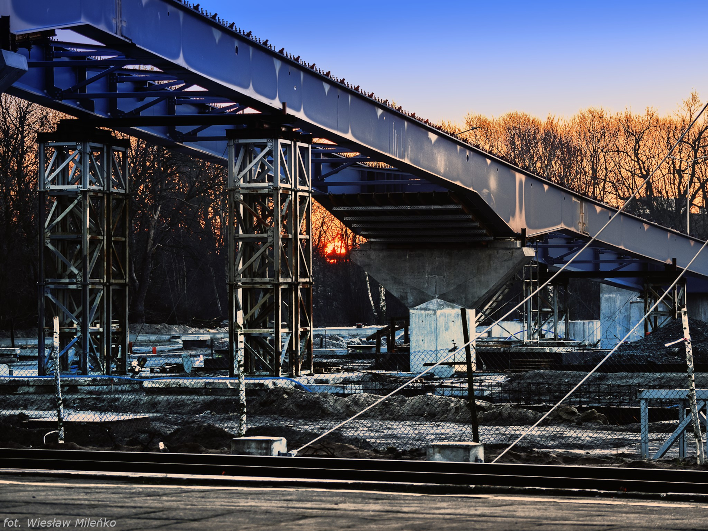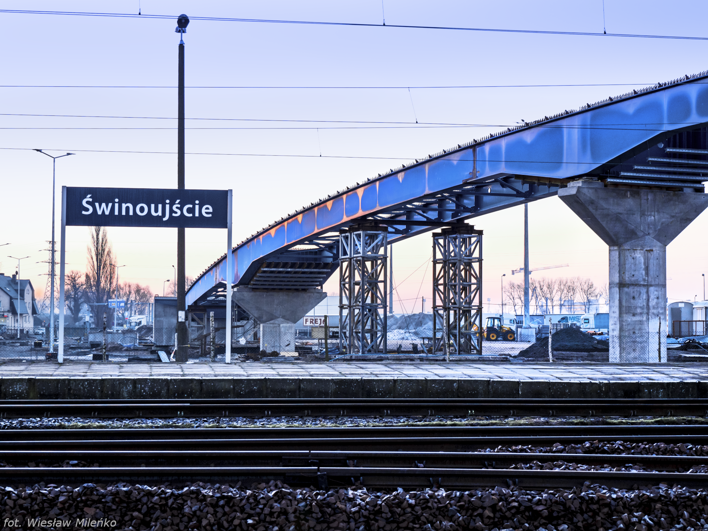Access flyover in the ferry terminal in Świnoujście
Infrastructure adaptation of the ferry terminal in Świnoujście to handle intermodal transport
Ferry terminal in Świnoujście, Poland
Municipal Port Authority in Szczecin and Świnoujście, JSC
Conceptual, basic and detailed design
35 + 50,1 + 41 + 40 + 28 = 194,1 m
9,4 m
Antea Polska S.A., WLC Inżynierowie
Built
The designed flyover will enable road traffic between the existing manoeuvring yard at the ferry stand no. 5 and the planned external parking lot at Danish Street. The deck is curved both in plan and in profile with radius of 245 m and 800 m respectively with the latter limited by straight 9% sloped sections at both ends.
The five span beam superstructure consists of two composite variable depth steel girders spaced at 5m. The girders at the piers were designed as a double composite, which significantly reduced the weight of the steel structure and enabled efficient assembly with mobile cranes over the railway tracks.

