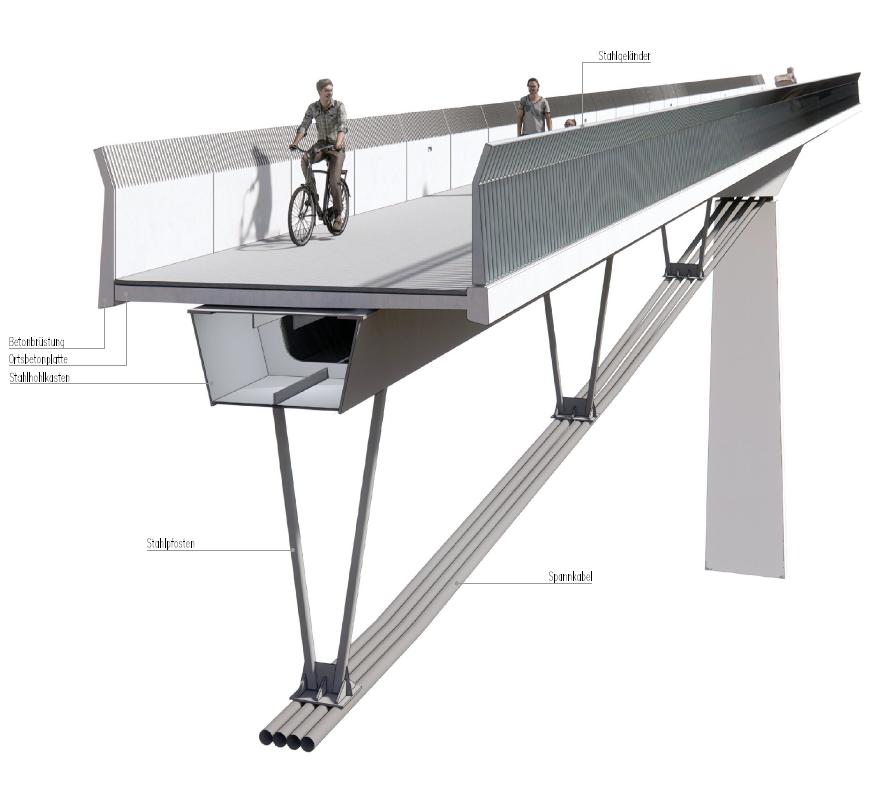Pedestrian and bicycle footbridges Biberbrugg-Chaltenboden
Design competition for 1,1 km long path for bicycles and pedestrians between Biberbrugg and Chaltenboden.
Biberbrugg, Switzerland
Kanton Schwyz
Conceptual design
Bridge 1: 18+20+20+70+20+20+18 = 186 m
Bridge 2: 18+20+20+20+18 = 96 m
Bridge 3: 18+9×20+18 = 216 m
Bridge 4: 18+18+20+20+20+18+18 = 132 m
4,0 m
Sto Procent Architekci, Equi Bridges
and Aschwanden & Partner
3-rd place in the competition
The aim of this design competition was to develop a technical solution for an over 1.1 km long path for bicycles and pedestrians running along the existing four-lane cantonal road between Biberbrugg and Chaltenboden. Due to a very difficult terrain containing steep slopes, existing retaining walls, gallery bridges, and the river, four bicycle/foot bridges had to be designed with lengths of 186 m, 96 m, 216 m, and 132 m. Taking into account very limited access to the site and, in general, very difficult site conditions, the design was developed aiming at employing modular systems and off-site prefabrication as much as possible. Consequently, all the bridges were designed with typical interior spans of 20 m and end spans of 18 m. The deck was designed with a single precast prestressed concrete box girder, in-situ concrete deck slab, and an in-situ monolithic connection between the girders and the piers.
To avoid piers in the river, the main span crossing the river had to be minimum 70 m long. Consequently, the river span with two adjacent spans were designed as a steel box girder with a composite concrete deck. Furthermore, the river span was designed with underslung cables strengthening the box girder and providing required stiffness.




